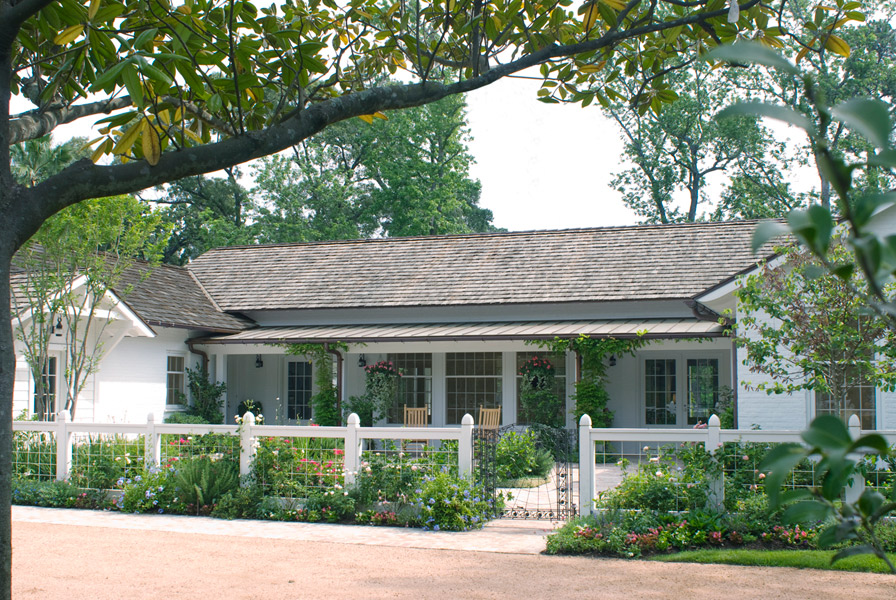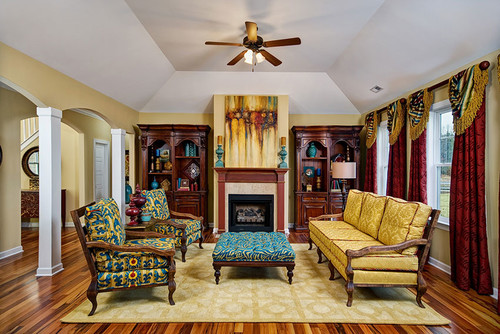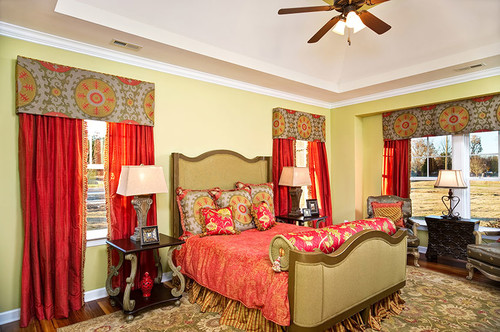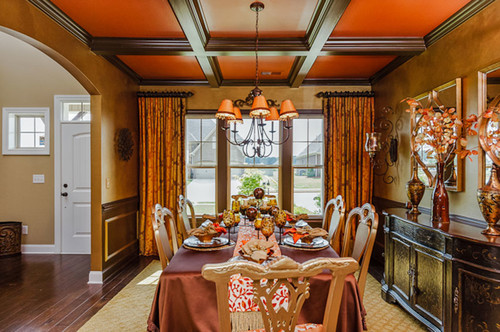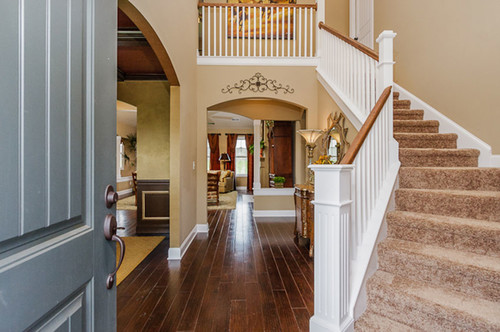Monday, July 27, 2015
Pineapples and Palm Leaves Are In -20 Examples
Pineapples for centuries have been a Southern symbol for Welcome. At Christmas time one can see pineapples in everything. Now, it has taken it place in furniture, clothing and decorations. Palm Leaves gives a burst of color and a snap of the tropical outside.
Thursday, July 23, 2015
A 1905 Cottage Gets a Major Family Update
Historic Boston meets outdoors Oregon in this expanded California home.
Before Photos
Location: Santa Monica, California
Size: 2,820 square feet (262 square meters); 3 bedrooms, 2½ bathrooms
Location: Santa Monica, California
Size: 2,820 square feet (262 square meters); 3 bedrooms, 2½ bathrooms
Thursday, June 18, 2015
14 Front Porch Ideas
Summer is here and it's time to get out of the house, but I like the feel of my house, so, I decided that it would be great if I added curtains. Here is what I found.
I really like the knitted sofa cover. It is my guess that the sofa needed covered.
I really like the knitted sofa cover. It is my guess that the sofa needed covered.
Tuesday, June 2, 2015
DIY: 8 simple ideas to decorate your Flip Flops
It is Flip Flop season again, but why wear those old run of the mill flip flops, so let's bling them up!
WOW! think of all of compliments you will receive with these!
WOW! think of all of compliments you will receive with these!
Saturday, February 28, 2015
Bermuda Classical Home Tour
I don't know if you know this about me but I spent all school holidays in Bermuda. My father mainly resided on the island that he loved. We went there first in 1964 for a visit and after that moment my father's love for the island grew where he lived and died on the island.
Now, for this magnificent house by Village Architects AIA
Now, for this magnificent house by Village Architects AIA
Saturday, February 7, 2015
Statton Floor Plan by Savvy Homes
Craftsman Exterior by Raleigh Architects & Building Designers Savvy Homes.
Savvy Homes exterior design for the Stratton floor plan. The Stratton floor plan features 4 bedrooms, 2.5 baths and 3,189 sq. ft. with a first floor master suite. Priced in the $290's to low $300's.
Savvy Homes exterior design for the Stratton floor plan. The Stratton floor plan features 4 bedrooms, 2.5 baths and 3,189 sq. ft. with a first floor master suite. Priced in the $290's to low $300's.
Modern Family Room Savvy Homes Stratton floor plan Great Room design features a fire place
with custom trim molding mantle, arched doorways, and custom hardwood
floors featuring layered dark and light hardwoods for a stylish and
breathtaking effect.
Modern Kitchen Savvy Homes Stratton floor plan features an open kitchen floor plan with
an eat in breakfast area, large granite island with sink, and large
stainless steel appliances.
Modern BathroomSavvy Homes Stratton floor plan features an extra large master bath with
soaking tub, double sinks, large shower, separate toilet space, walk in
closet, tile flooring, tile tub and shower, and hardwood floors.
Modern Dining Room Savvy Homes modern designed dining room for the Stratton floor plan. The
open arched door way allows a modern stylish entrance to the elegant
formal space. Dark wood details create an intimate vibe for welcoming
friends and family.
Modern Family Room Savvy Homes presents the Stratton floor plan great room design. This
family room creates the perfect location for connecting with friends and
family because it is open to the large kitchen and eat-in breakfast.
Arched ceilings create a dramatic flair.
Modern Entry Savvy Homes presents the Stratton floor plan entryway. The Stratton
offers hardwood flooring in the entry and a choice of carpets for the
stairs. The large entry creates a wonderful welcoming area for guests.
Modern Family Room
http://www.houzz.com/photos/21539792/Stratton-Floor-Plan-By-Savvy-Homes-modern-family-room-raleigh
http://www.houzz.com/photos/21539792/Stratton-Floor-Plan-By-Savvy-Homes-modern-family-room-raleigh
Until We
Meet Again
Claudia
Subscribe to:
Posts (Atom)




