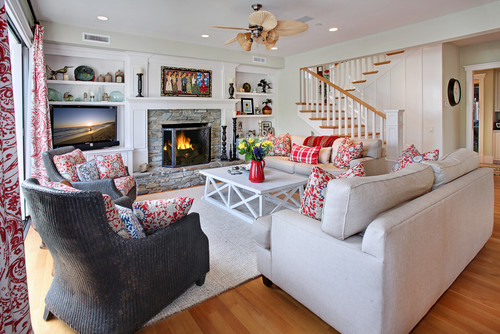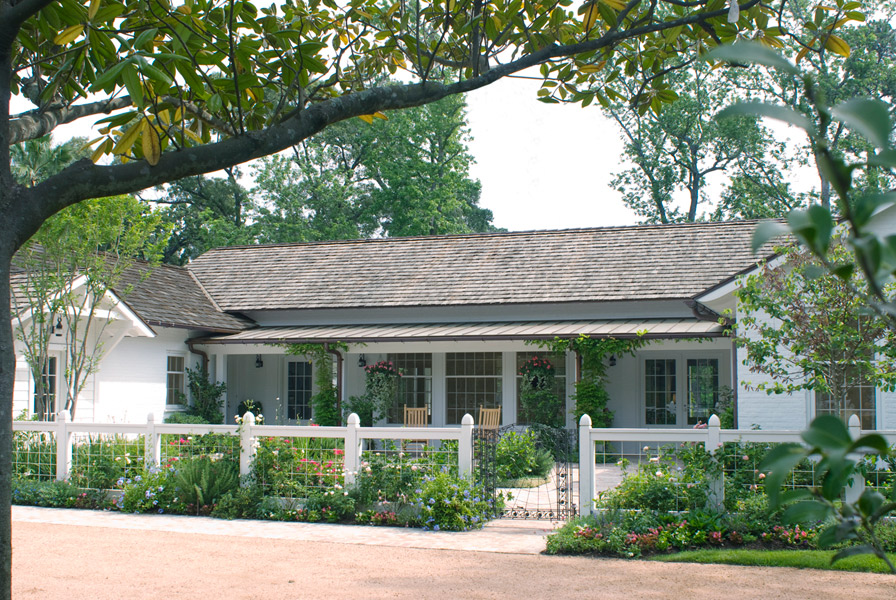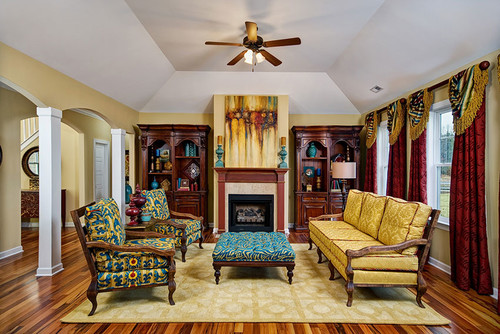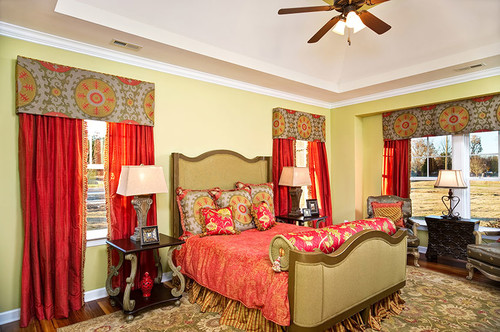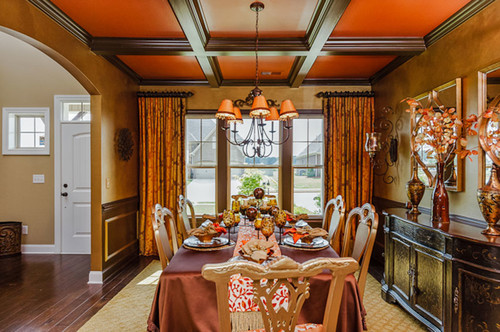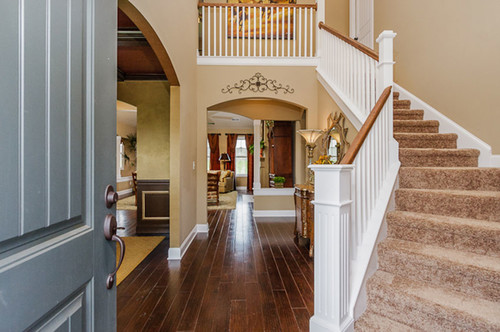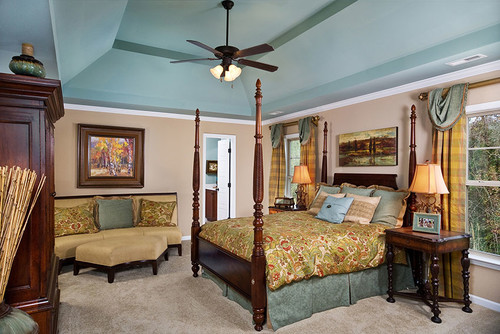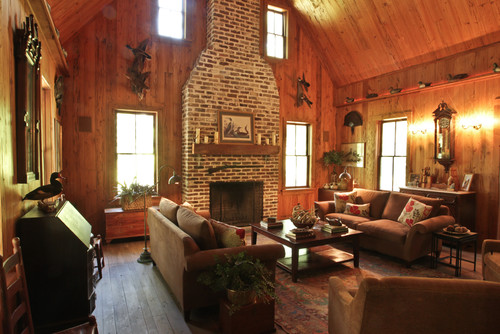Showing posts with label Home Tours. Show all posts
Showing posts with label Home Tours. Show all posts
Sunday, January 15, 2017
Home Tour: The Merv Griffin Estate (Part One)
The Merv Griffin Estate
La Quinta, California - Desert Cities, United States
Who is Merv Griffin: First off he made the Merv not popular! Merv Griffin
singer and band leader, movie actor, television personality and media mogul
who in his time hosting The Merv Griffing Show (1962) was second in fame
and influence as a talk show host only to Johnny Carson, Griffin was best
known for creating the two most popular game shows in television syndication
history, Wheel of Fortune (1983) and Jeopardy (1984) that are watched by
hundred of millions of people all over the world. In the business world, he was
identified as the visionary chairman of the The Griffin Group
Details of the home:
Legendary entertainer Merv Griffin lived large, so it was only fitting that he called this vast 39-acre, 13 bedroom equestrian compound, home. Can you imagine, 13 bedrooms. Imagine all the friends you would have wanting to spend the weekend with you! With a main house boasting over 5,400 sq ft of living space, four guest pods, two guests houses, 20 stable barn and staff quarters.
Now the Home!
La Quinta is nicknamed, “The Gem of the Desert”
Thursday, October 27, 2016
Monday, October 10, 2016
Houzz Tour: Artistic Balance for a Brooklyn Studio
People are going smaller. They would rather spend their money elsewhere or due to their location a larger space isn't financial feasible. This studio is located in Brooklyn, NY. where square footage comes at a premium. Let's see how they utilized a 400-square-foot studio apartment with textures and finishes to give depth and character.
Balancing crisp white and warm wood, affordable basics and custom handmade pieces, and smooth and rough textures, the space offers great lessons on how to live in a small space, mix old and new, and give a home unique character and personality.
Friday, October 7, 2016
Home Tour - Buy "Father of the Bride's' like House!
I was browsing through Realtor.com and found this home not a house and wanted to share this listing with you. Yes, it is for sale in Rocky River, Ohio and it is a listing that any Realtor would love. Just take a look and then, we will talk about why.
Friday, August 12, 2016
Tour Obama's Post Presidential Home In DC
Take a look inside the multi-million dollar home President Obama and his family will lease once it's time to leave the White House.
Saturday, August 6, 2016
Sunday, May 22, 2016
A TINY PURPLE BEACH HOUSE ON TYBEE
One would not believe how much punch one can pack into a 850 square foot house by the water on Tybee Island Georgia.
Don't miss this post because summer is here and one might just want to have a summer home and here is an excellent example...
Don't miss this post because summer is here and one might just want to have a summer home and here is an excellent example...
Monday, September 14, 2015
My Houzz: French Country Meets Southern Farmhouse Style in Georgia
Sunday, September 13, 2015
Sunday, August 23, 2015
Houzz Tour: A Georgia Foreclosure Gets a Major Overhaul
Gutting and redesigning turn a mishmash 1925 home into a unified haven with better flow
Houzz at a Glance
Who lives here: A couple and their 3-year-old son
Location: Decatur, Georgia
Size: About 3,200 square feet (297 square meters), including the basement; 5 bedrooms, 3 bathrooms
Tuesday, August 11, 2015
A Story Book Cottage South Carolina by Houzz
The coastal Lowcountry-style cottage of Carole Marsh and Bob Longmeyer
exudes whimsical storybook charm both inside and out. The children’s
book author and her husband were drawn to both the sunny location of
their Bluffton, South Carolina, home and the relaxed style of Hilton
Head Island. Their home’s casual cottage style matches their new
surroundings.
Thursday, July 23, 2015
A 1905 Cottage Gets a Major Family Update
Historic Boston meets outdoors Oregon in this expanded California home.
Before Photos
Location: Santa Monica, California
Size: 2,820 square feet (262 square meters); 3 bedrooms, 2½ bathrooms
Location: Santa Monica, California
Size: 2,820 square feet (262 square meters); 3 bedrooms, 2½ bathrooms
Thursday, June 18, 2015
Saturday, February 28, 2015
Bermuda Classical Home Tour
I don't know if you know this about me but I spent all school holidays in Bermuda. My father mainly resided on the island that he loved. We went there first in 1964 for a visit and after that moment my father's love for the island grew where he lived and died on the island.
Now, for this magnificent house by Village Architects AIA
Now, for this magnificent house by Village Architects AIA
Saturday, February 7, 2015
Statton Floor Plan by Savvy Homes
Craftsman Exterior by Raleigh Architects & Building Designers Savvy Homes.
Savvy Homes exterior design for the Stratton floor plan. The Stratton floor plan features 4 bedrooms, 2.5 baths and 3,189 sq. ft. with a first floor master suite. Priced in the $290's to low $300's.
Savvy Homes exterior design for the Stratton floor plan. The Stratton floor plan features 4 bedrooms, 2.5 baths and 3,189 sq. ft. with a first floor master suite. Priced in the $290's to low $300's.
Modern Family Room Savvy Homes Stratton floor plan Great Room design features a fire place
with custom trim molding mantle, arched doorways, and custom hardwood
floors featuring layered dark and light hardwoods for a stylish and
breathtaking effect.
Modern Kitchen Savvy Homes Stratton floor plan features an open kitchen floor plan with
an eat in breakfast area, large granite island with sink, and large
stainless steel appliances.
Modern BathroomSavvy Homes Stratton floor plan features an extra large master bath with
soaking tub, double sinks, large shower, separate toilet space, walk in
closet, tile flooring, tile tub and shower, and hardwood floors.
Modern Dining Room Savvy Homes modern designed dining room for the Stratton floor plan. The
open arched door way allows a modern stylish entrance to the elegant
formal space. Dark wood details create an intimate vibe for welcoming
friends and family.
Modern Family Room Savvy Homes presents the Stratton floor plan great room design. This
family room creates the perfect location for connecting with friends and
family because it is open to the large kitchen and eat-in breakfast.
Arched ceilings create a dramatic flair.
Modern Entry Savvy Homes presents the Stratton floor plan entryway. The Stratton
offers hardwood flooring in the entry and a choice of carpets for the
stairs. The large entry creates a wonderful welcoming area for guests.
Modern Family Room
http://www.houzz.com/photos/21539792/Stratton-Floor-Plan-By-Savvy-Homes-modern-family-room-raleigh
http://www.houzz.com/photos/21539792/Stratton-Floor-Plan-By-Savvy-Homes-modern-family-room-raleigh
Until We
Meet Again
Claudia
Savvy Homes-Barton Floor Plan
I love this!
What some one could do to make their (and I don't mean anything by this) track home. The contractor on the home wants you to use your imagination. The Interior Designer used a rich palette for the walls and luxurious fabrics. Let's go on an unforgettable tour.
What some one could do to make their (and I don't mean anything by this) track home. The contractor on the home wants you to use your imagination. The Interior Designer used a rich palette for the walls and luxurious fabrics. Let's go on an unforgettable tour.
The sectional is unexpected. The sectional or corner table is elegant and glitters in the corner. The corner is monochromatic and yet the sectional takes over as the focal point. Look at the wall hangings-they are don't infringe upon the fabulous sofa.
Patio by Raleigh Architects & Building Designers Savvy Homes
Now wasn't that worth the trip!
Now wasn't that worth the trip!
Until We
Meet Again
Claudia
Wednesday, October 22, 2014
Thanksgiving in the Woods
I am not sure why I always wish I had a cabin in the woods to go to for Thanksgiving. I for some unknown reason could see my boys hunt, not to kill but that kind of ruins the reason why one's hunt. Let me rethink this - watching the game on the TV.
Well I found a cabin that I wouldn't mind hiding out in during Thanksgiving and here it is:
Well I found a cabin that I wouldn't mind hiding out in during Thanksgiving and here it is:
Monday, September 8, 2014
Sunday, August 17, 2014
Fred Mac Murray, Star
You probably don't know who Fred Mac Murray was, he was everyone's favorite Dad. He starred on the Show My Three Son's. The actor was known to millions for his work in more than 100 movies and
many popular television shows, but what most admirers don’t realize is
that he created a life for himself far from Hollywood on a ranch outside
of Healdsburg, California.
Subscribe to:
Posts (Atom)














